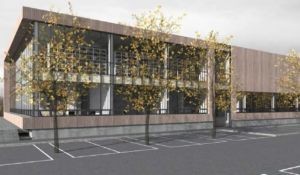Construction of the ZRC SAZU logistics center
16. Sep 2016The logistics center of the Scientific Research Center of the Slovenian Academy of Sciences and Arts represents an important investment in the sense of educational and scientific work in Slovenia and the entire region.
The contract for the construction of the ZRC SAZU logistics center was signed by VG5 in May 2016.
Short technical description of the facility:
The load-bearing structure of the building consists of reinforced concrete columns of dimensions 30/30 and 40/40, which are placed in a grid of 6 m. The columns run continuously from the foundations to the roof structure and are stiffly clamped to the foundation slab. With a stiff connection of columns, stiff frames are obtained, which provide the appropriate horizontal stifness of the building next to the reinforced concrete walls.
The floor slab consists of primary wooden beams 48/68, which run between the columns in the longitudinal direction of the building. They are made of GL32h wood. Between the primary beams cross laminated KLH solid boards 24 cm thick are envisaged.
The roof structure consists of primary laminated wooden beams 24/48, which run from pillar to pillar and are made of GL28h wood. Between the primary beams are placed wooden fillers, which consist of secondary laminated beams 10/24 made of GL28h wood.
