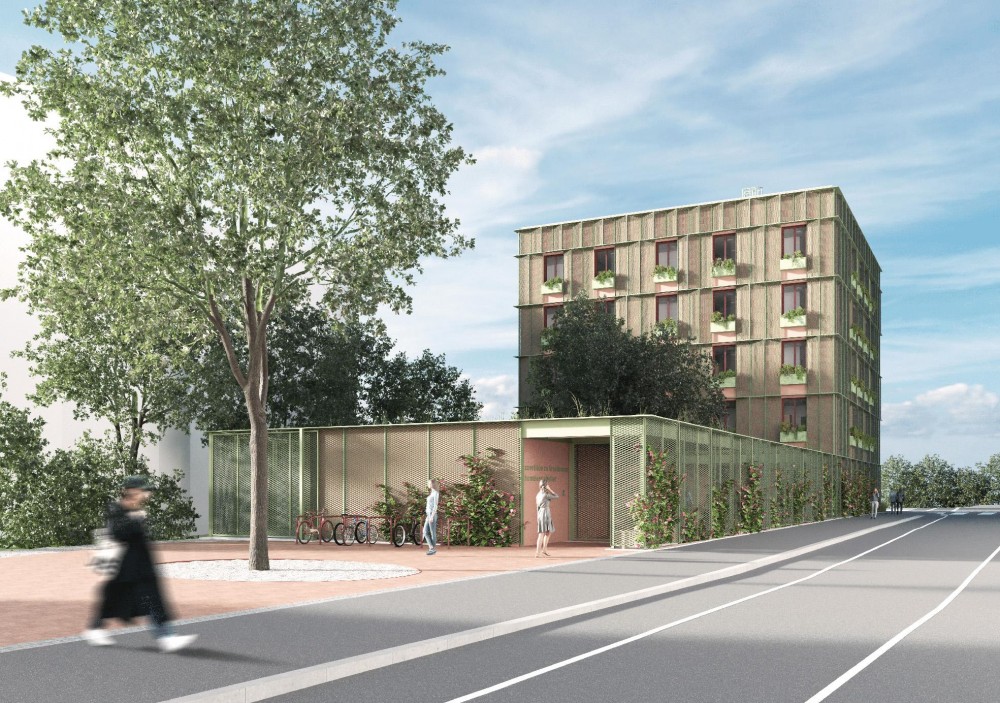We have started work on a new project – Ljubljana Homeless Shelter
23. May 2025The new homeless shelter is planned to have 36 medium-term accommodation units and at least 32 beds for overnight homeless people. The newly built shelter will have a gross floor area of 2,854 m2, including auxiliary facilities. The shelter is designed as an almost regular cube, clad in a pre-facade made of expanded metal. The element of the facade perforated membrane is semi-transparent and green. The roof of the main building will be constructed with a minimal slope with extensive greenery with lichens and mosses.
Auxiliary facilities will also be located on the land, namely a woodshed, two bicycle sheds and two canopies. The ground floor will house a food distribution center, an atrium program that provides visitors with their first contact with the shelter, restrooms and administrative spaces; offices, meeting rooms and a cloakroom for employees. The first floor will accommodate accommodations for up to 64 people in total. The second, third and fourth floors will house units for full-day stays for up to 36 users.
Architects: Scapelab
